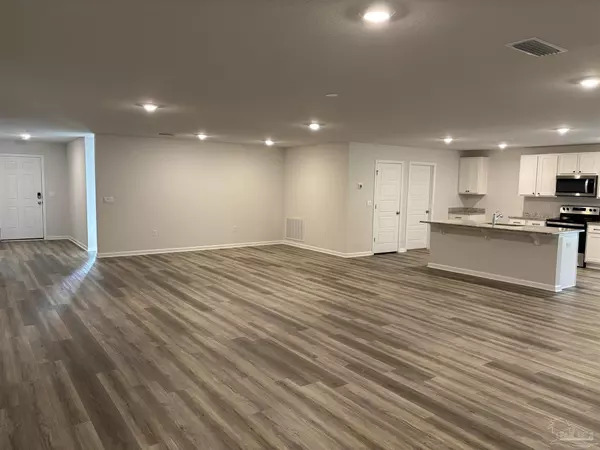
5 Beds
3 Baths
2,483 SqFt
5 Beds
3 Baths
2,483 SqFt
Key Details
Property Type Single Family Home
Sub Type Residential Detached
Listing Status Active
Purchase Type For Rent
Square Footage 2,483 sqft
Subdivision Mills Lakes Estates
MLS Listing ID 656659
Bedrooms 5
Full Baths 3
HOA Y/N No
Originating Board Pensacola MLS
Year Built 2023
Property Description
Location
State FL
County Escambia
Rooms
Dining Room Breakfast Room/Nook, Eat-in Kitchen
Kitchen Granite Counters, Kitchen Island, Pantry
Interior
Interior Features Baseboards, Ceiling Fan(s), Recessed Lighting, Walk-In Closet(s)
Heating Central
Cooling Ceiling Fan(s), Central Air
Flooring Vinyl, Carpet
Appliance Electric Water Heater, Built In Microwave, Dishwasher, Disposal, Electric Cooktop, Oven/Cooktop
Exterior
Parking Features 2 Car Garage
Garage Spaces 2.0
Fence Partial
Pool None
Waterfront Description No Water Features
View Y/N No
Total Parking Spaces 2
Garage Yes
Building
Lot Description Interior Lot
Faces Take Hwy 90 to Beulah Rd, go .1 mile and make a left into Mills Lake Estates
Story 1
Water Public
Structure Type Brick Veneer,Frame
New Construction No
Others
Tax ID 061S314103023001
Pets Allowed Yes, Dogs Under 20 lbs, Upon Approval

Find out why customers are choosing LPT Realty to meet their real estate needs
Learn More About LPT Realty






