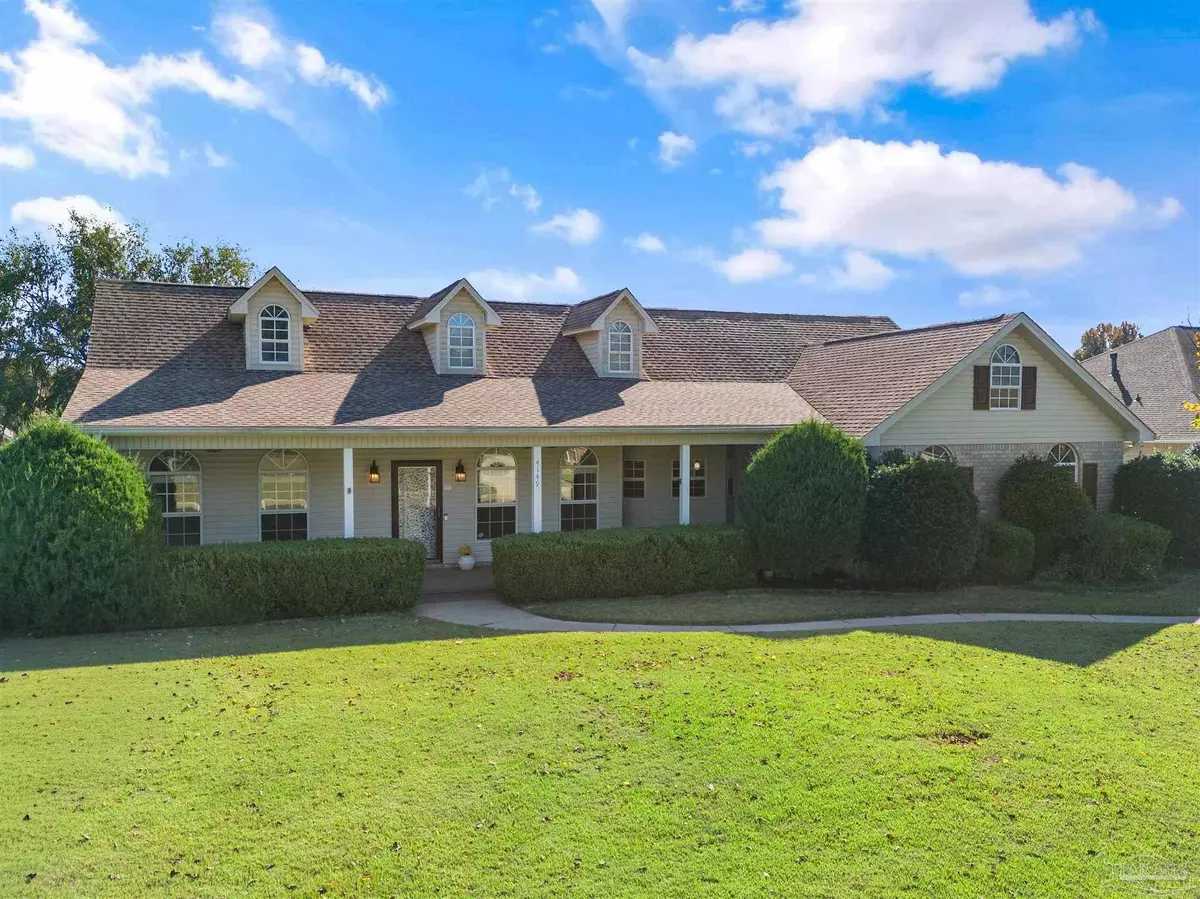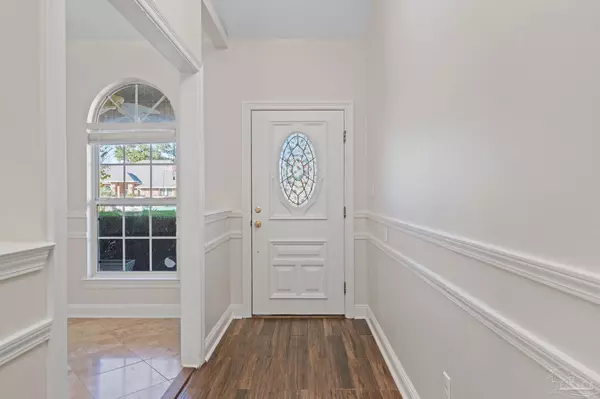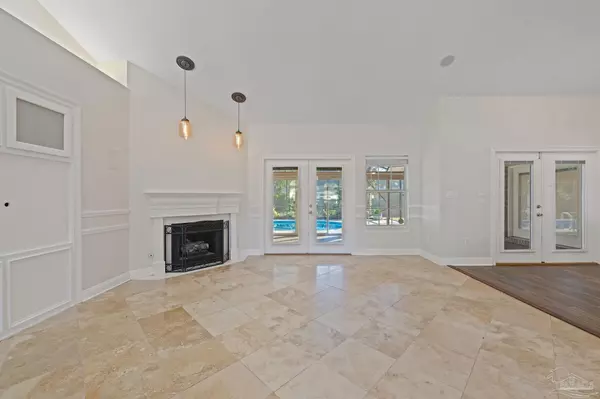
3 Beds
2.5 Baths
2,150 SqFt
3 Beds
2.5 Baths
2,150 SqFt
Key Details
Property Type Single Family Home
Sub Type Single Family Residence
Listing Status Active
Purchase Type For Sale
Square Footage 2,150 sqft
Price per Sqft $206
Subdivision Hammersmith
MLS Listing ID 673241
Style Country
Bedrooms 3
Full Baths 2
Half Baths 1
HOA Fees $330/ann
HOA Y/N Yes
Year Built 1997
Lot Size 0.330 Acres
Acres 0.33
Lot Dimensions 100X145
Property Sub-Type Single Family Residence
Source Pensacola MLS
Property Description
Location
State FL
County Santa Rosa
Zoning Res Single
Rooms
Dining Room Breakfast Room/Nook, Eat-in Kitchen, Formal Dining Room
Kitchen Updated, Granite Counters, Pantry
Interior
Interior Features Baseboards, Cathedral Ceiling(s), Ceiling Fan(s), Chair Rail, High Ceilings, High Speed Internet, Recessed Lighting, Sun Room
Heating Central, Fireplace(s)
Cooling Central Air, Ceiling Fan(s)
Flooring Hardwood, Tile
Fireplace true
Appliance Electric Water Heater, Built In Microwave, Dishwasher, Disposal
Exterior
Exterior Feature Irrigation Well, Sprinkler, Rain Gutters
Parking Features 2 Car Garage, Side Entrance, Garage Door Opener
Garage Spaces 2.0
Fence Privacy
Pool Heated, In Ground, Screen Enclosure, Vinyl
Utilities Available Underground Utilities
View Y/N No
Roof Type Shingle
Total Parking Spaces 2
Garage Yes
Building
Lot Description Central Access
Faces Berryhill Rd then left on King George Parkway (Hammersmith) then right on Castle Gate and second left on Chartwell.
Story 1
Structure Type Brick
New Construction No
Others
HOA Fee Include Association
Tax ID 272N29165100D000140
Pets Allowed Yes
Virtual Tour https://www.zillow.com/view-imx/f3d5456f-dc00-4e3b-aa23-2bee77e1a9a9?wl=true&setAttribution=mls&initialViewType=pano

Find out why customers are choosing LPT Realty to meet their real estate needs
Learn More About LPT Realty






