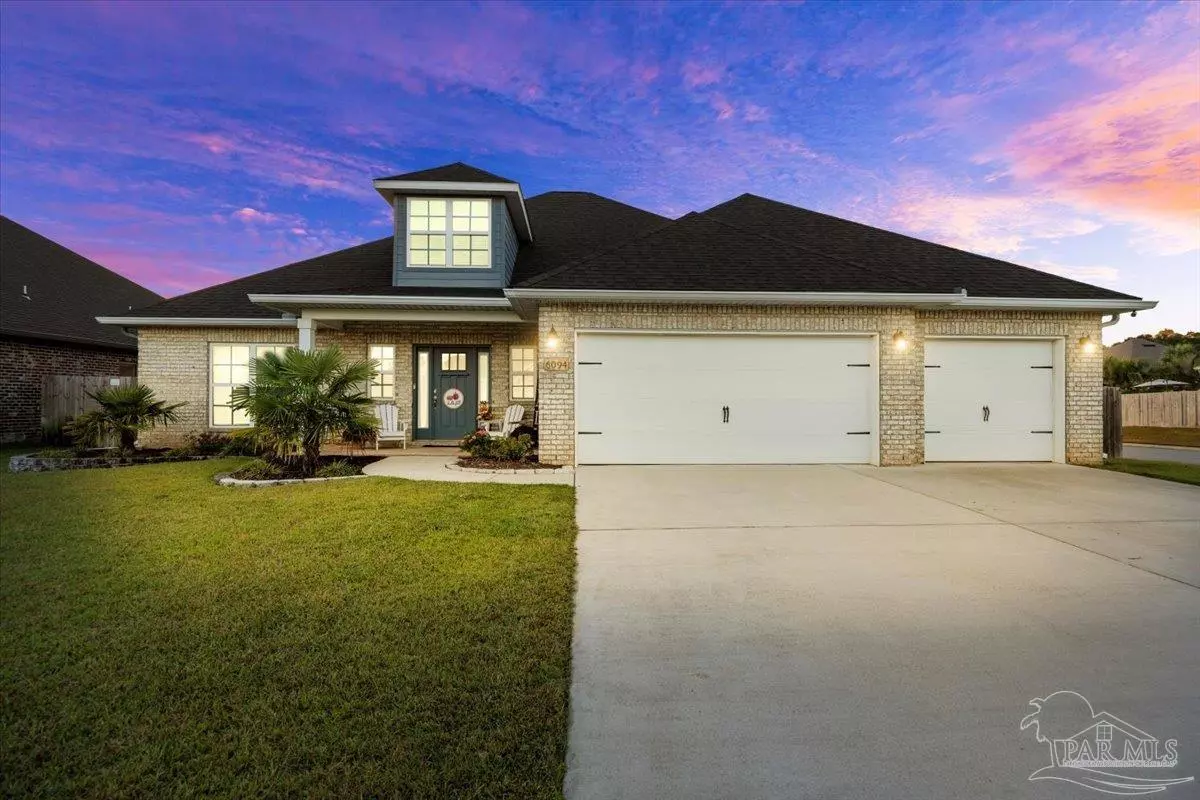
4 Beds
3 Baths
3,307 SqFt
4 Beds
3 Baths
3,307 SqFt
Key Details
Property Type Single Family Home
Sub Type Single Family Residence
Listing Status Active
Purchase Type For Sale
Square Footage 3,307 sqft
Price per Sqft $170
Subdivision Bradley Estates
MLS Listing ID 673787
Style Contemporary
Bedrooms 4
Full Baths 3
HOA Fees $500/ann
HOA Y/N Yes
Year Built 2021
Lot Size 0.260 Acres
Acres 0.26
Lot Dimensions 82x140
Property Sub-Type Single Family Residence
Source Pensacola MLS
Property Description
Location
State FL
County Santa Rosa
Zoning Res Single
Rooms
Dining Room Breakfast Room/Nook, Formal Dining Room
Kitchen Not Updated, Pantry
Interior
Interior Features Baseboards, Ceiling Fan(s), Crown Molding, High Speed Internet, Bonus Room
Heating Heat Pump, Central, Fireplace(s)
Cooling Heat Pump, Central Air, Ceiling Fan(s)
Flooring Carpet
Fireplace true
Appliance Electric Water Heater, Built In Microwave, Dishwasher
Exterior
Exterior Feature Lawn Pump, Sprinkler
Parking Features 3 Car Garage
Garage Spaces 3.0
Fence Back Yard
Pool None
Utilities Available Cable Available
View Y/N No
Roof Type Shingle
Total Parking Spaces 3
Garage Yes
Building
Lot Description Corner Lot
Faces Hwy 90 to Woodbine Rd (or Chumuckla Hwy). After you go through the main light at the five points intersection, continue onto Chumuckla Hwy. Cherry Hill Circle is the next left after Tunnel Rd. 6094 is on left
Story 2
Water Public
Structure Type Brick
New Construction No
Others
HOA Fee Include Association,Maintenance Grounds
Tax ID 302N29040300B000110
Virtual Tour https://vimeo.com/1134498527

Find out why customers are choosing LPT Realty to meet their real estate needs
Learn More About LPT Realty






