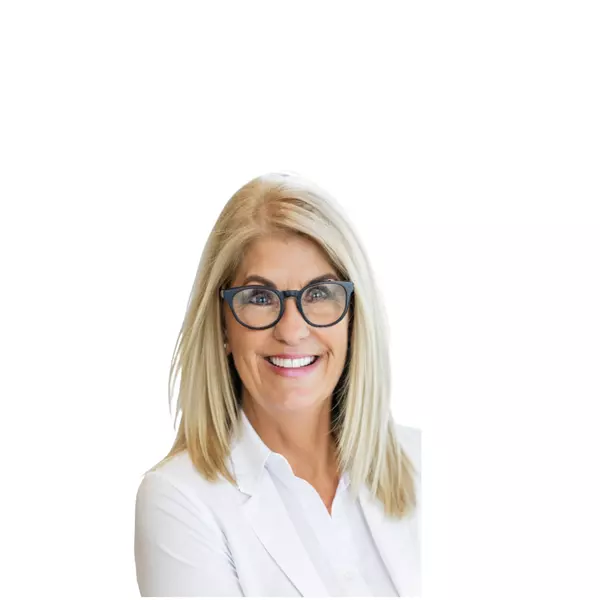Bought with Jessica Freeland • Levin Rinke Realty
$450,000
$450,000
For more information regarding the value of a property, please contact us for a free consultation.
3 Beds
2 Baths
2,042 SqFt
SOLD DATE : 09/28/2021
Key Details
Sold Price $450,000
Property Type Single Family Home
Sub Type Single Family Residence
Listing Status Sold
Purchase Type For Sale
Square Footage 2,042 sqft
Price per Sqft $220
Subdivision Creekwood
MLS Listing ID 595015
Sold Date 09/28/21
Style Traditional
Bedrooms 3
Full Baths 2
HOA Fees $31/ann
HOA Y/N Yes
Originating Board Pensacola MLS
Year Built 2003
Lot Size 0.418 Acres
Acres 0.4185
Property Description
Beautiful Florida Style Home with a pool! Located in the highly desired Creekwood Subdivision. You will enjoy this open and spacious floor-plan making the family gatherings and entertaining both fun and comfortable. This spacious 3 bedroom 2 bath home has many new features; there is a NEW roof (05/2021), the pool enclosure has NEW screen (5/2020), there's a NEW Pool Polaris (2020), and the HVAC was replaced in 2019 and is still under warranty. This home has tile and inlayed Berber carpet throughout, adding to the sophisticated textured walls and plant ledges. The wrap around style kitchen is designed with wood cabinetry and great counter space making it easy for any chef to prepare their favorite recipes. The office/study is equipped with a circular desk and shelving (comes with the home) creating a perfect work from home space. The split bedroom design offers the privacy and space for any family. The over sized master bedroom sits off the kitchen with its own exit to the pool deck and large master bath. Bedrooms #2 & #3 share access to a Jack & Jill bath that has a private shower/bath and toilet room separate from the vanities. Bedroom #3 is the perfect guest room furnished with a wall unit and TV (comes with home) plus access to the outdoor pool. You will enjoy the spacious screened-in lanai with a luxurious pool for outdoor entertaining; get the grill going and relax in your private oasis. The curb appeal this home offers is stunning with a circular drive for front door guest and side entry to garage for quick entrance and parking. This home is conveniently located with easy access to I-10, 4-miles to Navy Federal Credit Union, close to NAS Pensacola and many popular restaurants. Call today for your private tour!
Location
State FL
County Escambia
Zoning Res Single
Rooms
Dining Room Formal Dining Room
Kitchen Not Updated, Laminate Counters, Pantry
Interior
Interior Features Baseboards, Cathedral Ceiling(s), Ceiling Fan(s), Chair Rail, Plant Ledges, Recessed Lighting, Walk-In Closet(s), Office/Study
Heating Central
Cooling Central Air, Ceiling Fan(s)
Flooring Tile, Carpet
Fireplaces Type Gas
Fireplace true
Appliance Electric Water Heater, Built In Microwave, Dishwasher, Disposal, Electric Cooktop, Refrigerator, Self Cleaning Oven
Exterior
Exterior Feature Lawn Pump, Sprinkler, Rain Gutters
Parking Features 2 Car Garage, Side Entrance, Garage Door Opener
Garage Spaces 2.0
Fence Back Yard, Privacy
Pool In Ground, Screen Enclosure
Utilities Available Cable Available
Waterfront Description None, No Water Features
View Y/N No
Roof Type Shingle
Total Parking Spaces 2
Garage Yes
Building
Lot Description Central Access, Corner Lot
Faces North on Pine Forest to left on Wilde Lake to left on Eight Mile Creek Rd. to 2nd right on Don Janeal Rd. Go straight to Creekwood subdivision.
Story 1
Water Public
Structure Type Stucco, Frame
New Construction No
Others
HOA Fee Include Deed Restrictions, Management
Tax ID 141S313300010003
Security Features Smoke Detector(s)
Read Less Info
Want to know what your home might be worth? Contact us for a FREE valuation!

Our team is ready to help you sell your home for the highest possible price ASAP

Find out why customers are choosing LPT Realty to meet their real estate needs
Learn More About LPT Realty

