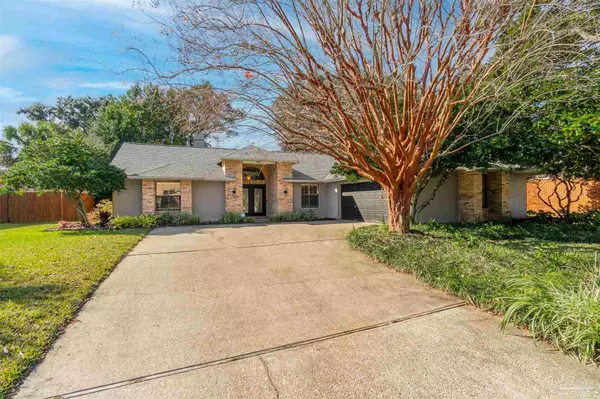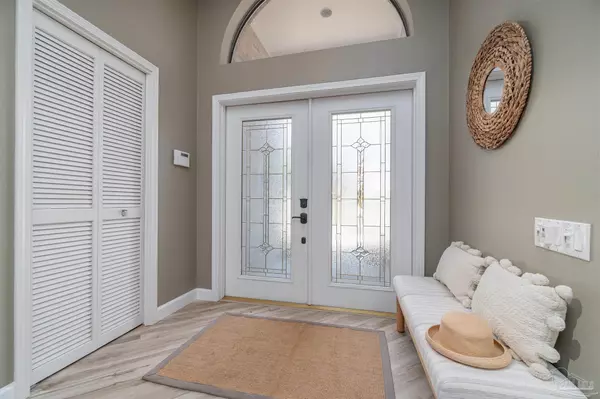Bought with Tonya Zimmern • KELLER WILLIAMS REALTY GULF COAST
$430,000
$420,000
2.4%For more information regarding the value of a property, please contact us for a free consultation.
4 Beds
2 Baths
2,086 SqFt
SOLD DATE : 02/25/2022
Key Details
Sold Price $430,000
Property Type Single Family Home
Sub Type Single Family Residence
Listing Status Sold
Purchase Type For Sale
Square Footage 2,086 sqft
Price per Sqft $206
Subdivision Hidden Oaks
MLS Listing ID 602685
Sold Date 02/25/22
Style Traditional
Bedrooms 4
Full Baths 2
HOA Y/N No
Year Built 1988
Lot Size 9,657 Sqft
Acres 0.2217
Lot Dimensions 80 X 120
Property Sub-Type Single Family Residence
Source Pensacola MLS
Property Description
This stunning 4 bedrooms 2 Bath home is move in ready. You are greeted with beautiful full panel glass double doors. You will love the split-floor plan that boasts a seamless flow, enhanced with track lighting and gorgeous luxury vinyl plank flooring. The living room is designed with a brick wood-burning fireplace that hosts a sophisticated roll and glide track for your TV. Plus custom cut shelving that will display your favorite home décor. All you need is a glowing fire and your favorite movie! The triple pocket sliding door provides warm rays of natural light that illuminates the main areas, adding warmth and charm to all entertaining. The Alley style kitchen has custom wood cabinets, tile countertops, upgraded stainless steel appliances, and a pantry. Enjoy serving your family and guests at the breakfast bar or the cozy breakfast nook; make it as casual or formal for any occasion. Rest, relaxation, and tranquility are all wrapped up in the spacious master bedroom that offers easy access to the back porch. The luxurious master bath with a double sink vanity, walk-in closet, large Jacuzzi tub, water closet, and a separate shower makes room complete. The additional two bedrooms are spacious and have access to the hall bath. The fourth bedroom can be used as an office/study or bedroom. The room is designed with upper built-ins, which can be used for multiple purposes. Home has a laundry room with plentiful cabinets and a utility sink. Enjoy outdoor activities relaxing and entertaining in the spacious covered and screened in back porch. The backyard is well landscaped and lined with fencing for your privacy. A great additional feature this home offers is an attached 2-car garage with front/side entrance.
Location
State FL
County Escambia
Zoning City,Res Single
Rooms
Dining Room Breakfast Bar, Breakfast Room/Nook
Kitchen Not Updated, Tile Counters
Interior
Interior Features Baseboards, Bookcases, Ceiling Fan(s), Recessed Lighting, Track Lighting
Heating Central, Fireplace(s)
Cooling Central Air, Ceiling Fan(s)
Flooring Tile, Carpet, Simulated Wood
Fireplace true
Appliance Electric Water Heater, Built In Microwave, Dishwasher, Electric Cooktop, Refrigerator
Exterior
Exterior Feature Sprinkler
Parking Features 2 Car Garage, Garage Door Opener
Garage Spaces 2.0
Fence Back Yard
Pool None
Utilities Available Cable Available
Waterfront Description No Water Features
View Y/N No
Roof Type Shingle, Gable
Total Parking Spaces 2
Garage Yes
Building
Lot Description Central Access, Interior Lot
Faces 9th Ave to East on Langley to right on Leesway to Hidden Oaks Subdivision to right onto Leesway Cir
Story 1
Structure Type Frame
New Construction No
Others
HOA Fee Include None
Tax ID 151S291160003006
Read Less Info
Want to know what your home might be worth? Contact us for a FREE valuation!

Our team is ready to help you sell your home for the highest possible price ASAP

Find out why customers are choosing LPT Realty to meet their real estate needs
Learn More About LPT Realty






