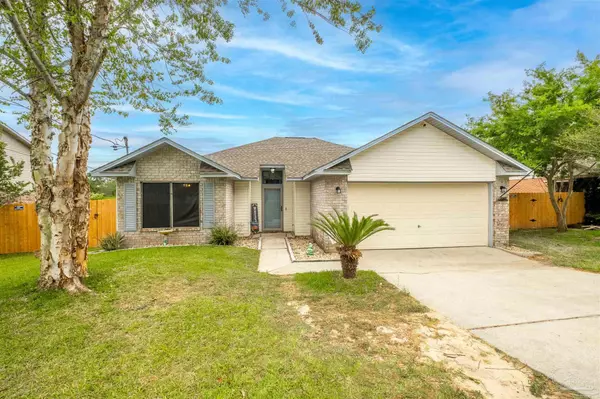Bought with Melissa Perkins • Coldwell Banker Realty
$280,000
$265,000
5.7%For more information regarding the value of a property, please contact us for a free consultation.
3 Beds
2 Baths
1,600 SqFt
SOLD DATE : 06/24/2022
Key Details
Sold Price $280,000
Property Type Single Family Home
Sub Type Single Family Residence
Listing Status Sold
Purchase Type For Sale
Square Footage 1,600 sqft
Price per Sqft $175
Subdivision Randall Oaks
MLS Listing ID 607962
Sold Date 06/24/22
Style Traditional
Bedrooms 3
Full Baths 2
HOA Y/N No
Year Built 1994
Lot Size 0.278 Acres
Acres 0.2783
Lot Dimensions 169x72
Property Sub-Type Single Family Residence
Source Pensacola MLS
Property Description
This 3 bedroom, 2 full bath home with a sunroom is designed as a split floor plan. You are greeted with a tile foyer, and vaulted ceiling that enhances the Acacia hardwood flooring and tile fireplace. The oversized living room provides the perfect space for any occasion. The kitchen is equipped with a breakfast bar, newer built-in microwave, gas stove, wood cabinets and a pantry. The laundry room sits off kitchen with door to the double car garage. The additional bedrooms are average size with easy access to the hall bath. Additional features for this home; New privacy fence 11/2021, roof was installed 11/2018, HVAC 2019, mini split in master bedroom installed 2020, Air purification with U/V light system installed 2021, New water heater 2022, Security system with cameras, keyless entry pad plus garage key pad, and the ring doorbell makes this home move in ready!
Location
State FL
County Escambia
Zoning County,Res Single
Rooms
Dining Room Breakfast Bar, Breakfast Room/Nook, Kitchen/Dining Combo
Kitchen Not Updated, Laminate Counters
Interior
Interior Features Baseboards, Ceiling Fan(s), High Speed Internet, Vaulted Ceiling(s), Sun Room
Heating Natural Gas, Wall/Window Unit(s), Fireplace(s)
Cooling Central Air, Wall/Window Unit(s), Ceiling Fan(s)
Flooring Hardwood, Tile, Carpet
Fireplace true
Appliance Gas Water Heater, Built In Microwave, Dishwasher, Disposal, Gas Stove/Oven, Refrigerator
Exterior
Exterior Feature Irrigation Well, Lawn Pump, Sprinkler
Parking Features 2 Car Garage, Garage Door Opener
Garage Spaces 2.0
Fence Back Yard, Privacy
Pool None
Utilities Available Cable Available
Waterfront Description None, No Water Features
View Y/N No
Roof Type Shingle, Gable, Hip
Total Parking Spaces 2
Garage Yes
Building
Lot Description Central Access
Faces From Pine Forest Rd to Longleaf Dr. (R) on Community Dr. (L) on Farris Ave to (R) on Kari Ct. home on the left.
Story 1
Structure Type Brick Veneer, Vinyl Siding, Frame
New Construction No
Others
HOA Fee Include None
Tax ID 411S305005024004
Security Features Security System, Smoke Detector(s)
Read Less Info
Want to know what your home might be worth? Contact us for a FREE valuation!

Our team is ready to help you sell your home for the highest possible price ASAP

Find out why customers are choosing LPT Realty to meet their real estate needs
Learn More About LPT Realty






