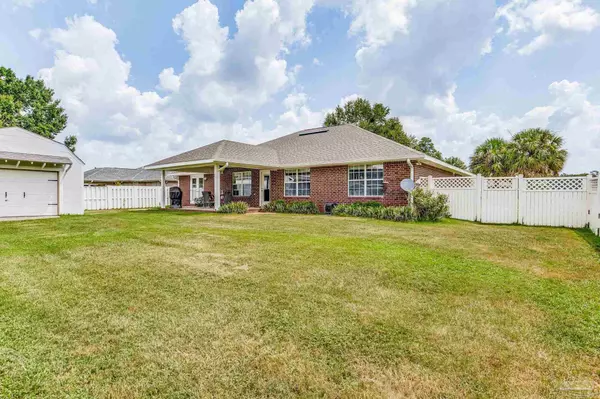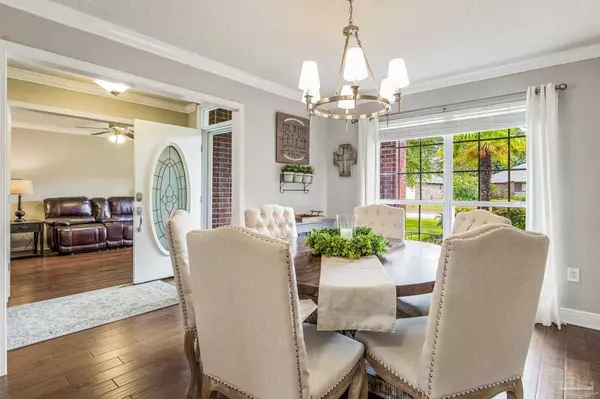Bought with Joe Nacchia • Berkshire Hathaway Home Services PenFed Realty
$399,000
$399,000
For more information regarding the value of a property, please contact us for a free consultation.
4 Beds
2 Baths
2,578 SqFt
SOLD DATE : 10/22/2024
Key Details
Sold Price $399,000
Property Type Single Family Home
Sub Type Single Family Residence
Listing Status Sold
Purchase Type For Sale
Square Footage 2,578 sqft
Price per Sqft $154
Subdivision Thousand Oaks
MLS Listing ID 650907
Sold Date 10/22/24
Style Ranch
Bedrooms 4
Full Baths 2
HOA Fees $17/ann
HOA Y/N Yes
Originating Board Pensacola MLS
Year Built 2006
Lot Size 10,890 Sqft
Acres 0.25
Property Description
Beautifully Appointed Home in Thousand Oaks Subdivision with a WORKSHOP! This beautiful 4 bedroom home is situated on a corner lot with a side entry garage and offers 2578 sq ft of living area. This home has been updated throughout with crown molding, wainscoting, hardwood flooring, new carpet in the bedrooms and added touches everywhere you turn. The owner's take great pride in meticulously maintaining this space and it shows. The Great Room is oversized with plenty of space for large furniture and gatherings. The kitchen has been upgraded with black-stainless GE appliances, including a French door refrigerator, convection smooth top range, dishwasher and matching microwave. New quartz countertops dress the space up and gives it a modern feel. Inside the cabinets are added pull-out organizers for efficient and clean storage and a pantry completes the space. There are two dining areas, one formal and the other is a breakfast room overlooking a breakfast bar. The Master Suite is very large and offers direct access to a private patio outside. The bath area provides 2 walk-in closets, a linen closet, dual sink vanity, soaker tub and separate shower and a private water closet, all while boasting plenty of floor space. Off the Foyer. an added flex space could serve as a private office or a playroom. The additional three bedrooms provide privacy and plenty of space for a growing family and two of the rooms have walk-in closets. The laundry has custom cabinetry, and a laundry sink with hanging space above. Storage options are found all throughout the home and there is no shortage of entertaining spaces. Just outside is a 12 x 16 covered back patio with paver sidewalks and an open patio that leads to the master suite. The workshop is 16 x 20 with electric, built-in shelves and a workbench and offers a 10 x 20 lean-to. A sprinkler system on a private well keeps the lawn looking great and gutters have been installed. This beautiful home is a SHOW-STOPPER and Insurance ready!
Location
State FL
County Santa Rosa
Zoning Res Single
Rooms
Other Rooms Workshop/Storage, Yard Building, Workshop
Dining Room Breakfast Bar, Breakfast Room/Nook, Formal Dining Room
Kitchen Updated, Pantry
Interior
Interior Features Baseboards, Cathedral Ceiling(s), Ceiling Fan(s), Chair Rail, Crown Molding, High Ceilings, Plant Ledges, Walk-In Closet(s), Office/Study
Heating Central
Cooling Central Air
Flooring Hardwood, Tile, Carpet
Appliance Electric Water Heater, Timed Water Heater, Built In Microwave, Dishwasher, Disposal, Refrigerator
Exterior
Exterior Feature Irrigation Well, Sprinkler
Parking Features 2 Car Garage, Side Entrance, Garage Door Opener
Garage Spaces 2.0
Fence Back Yard, Privacy
Pool None
View Y/N No
Roof Type Shingle,Gable
Total Parking Spaces 2
Garage Yes
Building
Lot Description Corner Lot
Faces East Spencer Field Rd to Thousand Oaks Blvd, Right on to Willow Oak Dr and home will be at the end on your right.
Story 1
Water Public
Structure Type Frame
New Construction No
Others
HOA Fee Include None
Tax ID 021N29542500C000080
Security Features Smoke Detector(s)
Read Less Info
Want to know what your home might be worth? Contact us for a FREE valuation!

Our team is ready to help you sell your home for the highest possible price ASAP

Find out why customers are choosing LPT Realty to meet their real estate needs
Learn More About LPT Realty






