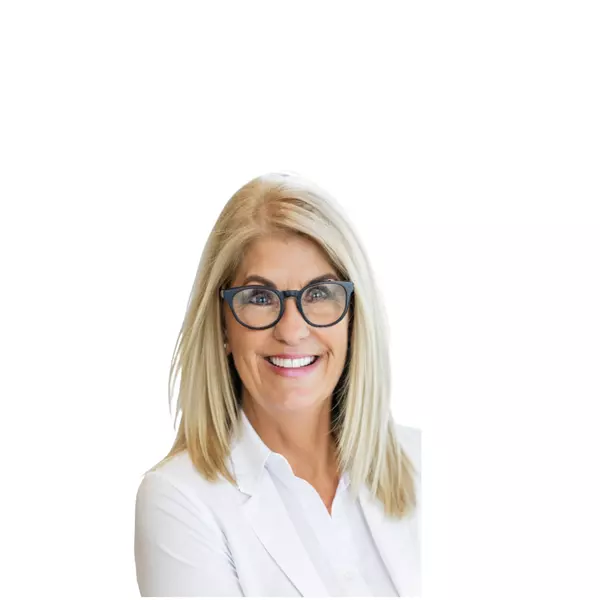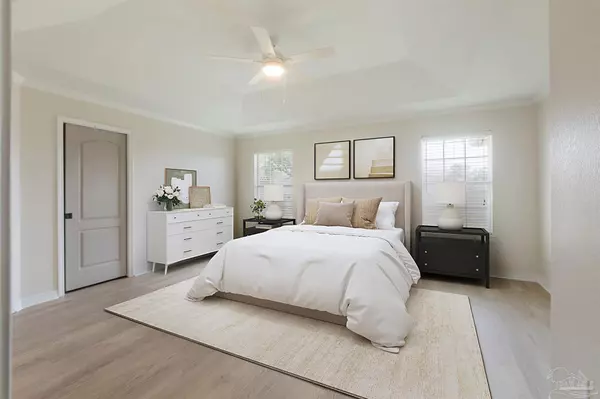Bought with Jora Cook • Coldwell Banker Realty
$524,900
$524,900
For more information regarding the value of a property, please contact us for a free consultation.
4 Beds
3 Baths
2,322 SqFt
SOLD DATE : 10/24/2025
Key Details
Sold Price $524,900
Property Type Single Family Home
Sub Type Single Family Residence
Listing Status Sold
Purchase Type For Sale
Square Footage 2,322 sqft
Price per Sqft $226
Subdivision Chandelle
MLS Listing ID 661957
Sold Date 10/24/25
Style Contemporary
Bedrooms 4
Full Baths 3
HOA Fees $26/ann
HOA Y/N Yes
Year Built 2001
Lot Size 0.300 Acres
Acres 0.3
Property Sub-Type Single Family Residence
Source Pensacola MLS
Property Description
This beautifully remodeled home in the highly coveted Chandelle Subdivision, is a perfect blend of modern comfort and coastal charm, just minutes from the water and the West Gate of NAS. Featuring a fresh new stucco exterior, newer roof in 2022, brand new water heater and a full cosmetic update inside, this spacious 4-bedroom, 3-bathroom home plus office, offers an open-concept split floor plan designed for plenty of space for entertaining. Step inside to discover a light-filled, inviting interior with tall ceilings and premium finishes throughout. The kitchen has newer stainless steel appliances, including a new fridge and cooktop, new quartz countertops, plenty of cabinet space, a formal dining room as well as an eat in kitchen area. The open, large living area and office gives plenty of space for your family. The master suite is a true retreat, complete with a luxurious en-suite tiled shower and soaking bathtub, new quartz countertop vanity featuring modern fixtures and plenty of space. Each of the additional bedrooms is generously sized, perfect for family or guests. All bathrooms have been tastefully updated with stylish fixtures. Outside, enjoy the tranquility of the coastal atmosphere in a private backyard, plenty big for a pool, with a covered back lanai, perfect for relaxing after a long day. Oversized 2 car, side entry garage. The location can't be beaten—close to the water for outdoor recreation, and just a short drive to the NAS West Gate for easy access to base amenities and work.
Location
State FL
County Escambia - Fl
Zoning Res Single
Rooms
Dining Room Eat-in Kitchen
Kitchen Remodeled, Pantry
Interior
Interior Features Ceiling Fan(s), Crown Molding, High Ceilings
Heating Central
Cooling Central Air, Ceiling Fan(s), ENERGY STAR Qualified Equipment
Fireplace true
Appliance Electric Water Heater, Built In Microwave, Dishwasher, Disposal, ENERGY STAR Qualified Dishwasher, ENERGY STAR Qualified Refrigerator
Exterior
Parking Features 2 Car Garage, Oversized, Garage Door Opener
Garage Spaces 2.0
Pool None
View Y/N No
Roof Type Shingle
Total Parking Spaces 2
Garage Yes
Building
Faces From S Blue Angel Pkwy head southwest on FL-173 S Turn right onto FL-292 W/Sorrento Rd Turn left onto Bauer Rd Turn left onto County Rd 292A/Gulf Beach Hwy Turn left onto Palm Lake Dr Turn left onto Naples Dr Turn right onto Carson Dr
Story 1
Structure Type Frame
New Construction No
Others
HOA Fee Include Association
Tax ID 223S316001025012
Security Features Smoke Detector(s)
Read Less Info
Want to know what your home might be worth? Contact us for a FREE valuation!

Our team is ready to help you sell your home for the highest possible price ASAP

Find out why customers are choosing LPT Realty to meet their real estate needs
Learn More About LPT Realty






